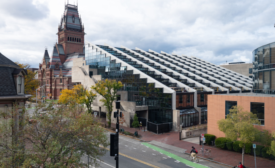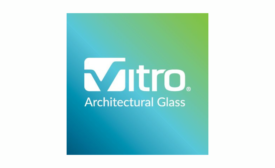- admin
- 04, Sep 2024
1970s Montreal Olympic Stadium Roof Reinvented by gmp Architects
In their first North American project, the global architecture firm gmp has announced a major new project in Montréal leveraging their leadership in sports venues: the reinvention and re-engineering of the controversial and expressive Olympic Stadium created for the 1976 summer games.
As gmp has done with other stadium reinventions, including the rewrapped Bernabeu Stadium in Madrid — which debuted this year — and the reconstructed and reroofed 1936 Olympic Stadium in their home city of Berlin, the aging Montreal venue now sports a contemporary, highly efficient construction that reliably allows the stadium space to be used year ’round.
Montréal’s controversial Olympic Stadium has endured numerous setbacks over the years, including fires, labor strikes, and prematurely failed materials. The 55,000-seat venue’s novel structure comprises ring-shaped concrete cantilever beams with a central inclined tower, from which the roof was suspended. The original design by French architect Roger Taillibert included a retractable membrane roof, which was problematic and soon replaced by a fixed membrane roof in the late 1980s. Then, in 1999, a nonretractable roof of polytetrafluoroethylene (PTFE)-covered fiberglass resting on a steel cable structure, was retrofitted; by 2018, inspectors had discovered and repaired thousands of perforations in the roof materials.
A New Bid for Success
Seeking to reimagine it as a multifunctional arena, Quebec officials sought bids in 2018, a competitive call for solutions won by the architects von Gerkan, Marg and Partners (gmp) along with engineering firms sbp (schlaich, bergermann & partner) and Canada’s WSP Global, as well as sustainability consultant Transsolar.
“In addition to a flexible integration of event technology and considerable improvements to the acoustics within, our design focuses above all on natural lighting of the stadium bowl,” says Stephan Schütz, executive partner at gmp. “The suspended roof structure follows the curves of the sculptural concrete ribs and is set off from the historic building by glazing all the way around.” To withstand the harsh Canadian winters, the upper covering is opaque, while the roof is fitted with a translucent membrane on the underside, allowing for varied scenarios using indirect lighting or projection, or both, says Schütz.
The project also marks the architect gmp’s first involvement on North American soil and another example of the firm’s track record of stadium conversions worldwide. Together with sbp, gmp has also completed the projects in Berlin and Madrid, as well as the Estádio Mineirão in Belo Horizonte, Brazil (2013).


